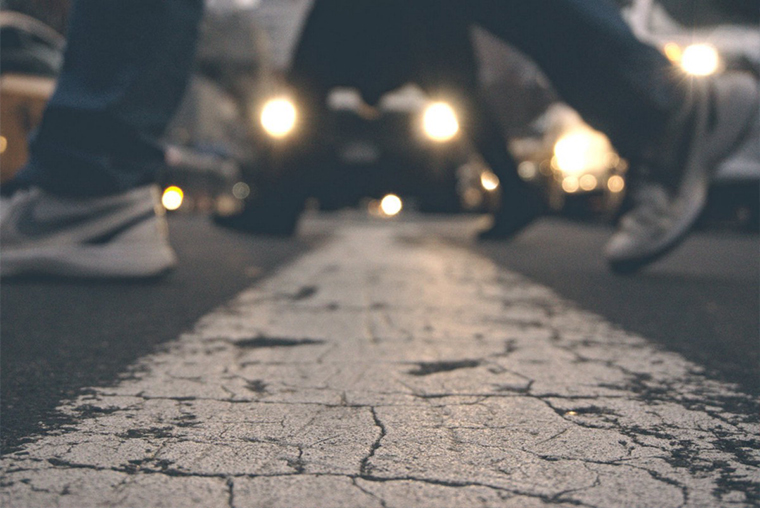5 planning principles for public realm design in Indian Subcontinent

Through times, civilisations have developed in a natural and evolutionary manner informed by economic, terrain, climatic and cultural triggers that shaped their built fabric. Parallel to the built, open space layer is also informed by these parameters and has a direct contribution towards the growth of the settlement. In all great cities like Rome or London, public realm holds its importance having a relation with socio-economic definition of the city and provides experiential character to the inhabitants.
Development of public realm in cities of Indian subcontinent from ancient cities of Harappa to modern cities like Delhi and chandigarh has also centred around trade, culture and climate. However, unlike previously state examples of colder regions, Indian subcontinent has primarily been a hot region with more that 60% of the region having hot sun 11 months of the year. Means of Natural ventilation and passive cooling drove the character of public realm, with dense bazaar emerging in cities, thinner streets with building shade, and public buildings with open court surrounded with covered walkways.
Today however, public realm is defined with different set of requirements. There are many kinds of traffic speeds to cater, climatic considerations have been supported by mechanical means. Density and safety concerns in modern world are quite different. Socio- economics diversity in city also defines and validates each kind of public space.
Often the understanding of such contexts is not fully taken into account while redevelopment and design of public realm. A constant battle between mall culture vs bazaar culture keeping in mind shift in buyer’s mentality has lead to deprivation of outdoor space quality.
I have seen cultural layer being outweighs by commercial approach thereby decaying the public realm quality, its sustainability and its real estate potential due to mismanaged footfalls. In the end, a market space dies through its own stagnancy.
5 principle learnings I went through while designing public realm.
Culture as a driver
Design strategies that responds to culture of the public space makes the scheme sustainable and long lasting. They are considered to be more human centred rather than cost centred. Whether the experience is of high end shopping, or transit space walkways, the offering must be belonging to the project and enriched by design.
Economy/ functional drivers of the region
Understanding user behaviour in terms of economics and function of space is another key factor. A market space based to provide 600 sq ft shops would require a certain kind of public realms to cater needs of users, which shall be absolutely difference from a realm that caters to large stores. If its a transit space, demography of nodes its connecting between defines the link being created. A walk way bridge between a transit hub and a business centre shall be differently design as compare to a link between cultural hub to a shopping place.
Climate factor: Defining passive and mechanical dependency
Being a hot country, lot of usage and travelling patterns are defined by the thermal comfort. e.g. Shady walkways are more inhabited by slow movement vs open to sun spaces where the volume may be large, but the speed of movement is high. Both kinds are required to balance out traffic. Depending on the destiny of built fabric and landscape, means of climatic response can further be enhanced and adds to our first layer of culture.
Define corridor of various speeds of movement
Failure to separate varied speed to movement created chaos in public realm leading to loss of experience hence declining the foot fall. User need to feel safe and therefore segregation is required. However, separating this corridors without considering climatic factor has also lead to non functional spaces. Therefore it must be done keeping in mind above points.
Surface treatment.
Applying right kind of texture, roughness to it, colour impacts the experience of public ream use. In a high speed pedestrian movement zone, rough surface is very uneasy to walk on, at the same time, smooth surface shall create more accidents. Secular surface can also be defined to have them slow down. Shared surfaces demand their own treatment. Having realm as step free as possible is another method of increasing user experience.
Utilities planning
Although this is not a direct design point, yet we have included it because it is one of the cause of overtime impact on the functioning of public space. Maintenance and utilities must be taking into account at design stage itself in from of either smart engineering, like water management, or administrative strategies, like defining the hours for cleaning and goods truck movement.
Looking at examples of Public realms like Covent garden in London, High streets of Italy and shared realm of China, they all have cultural considerations that defines the experience of that particular area. Therefore, we see a long term and sustainable real estate value with self generating footfall.

