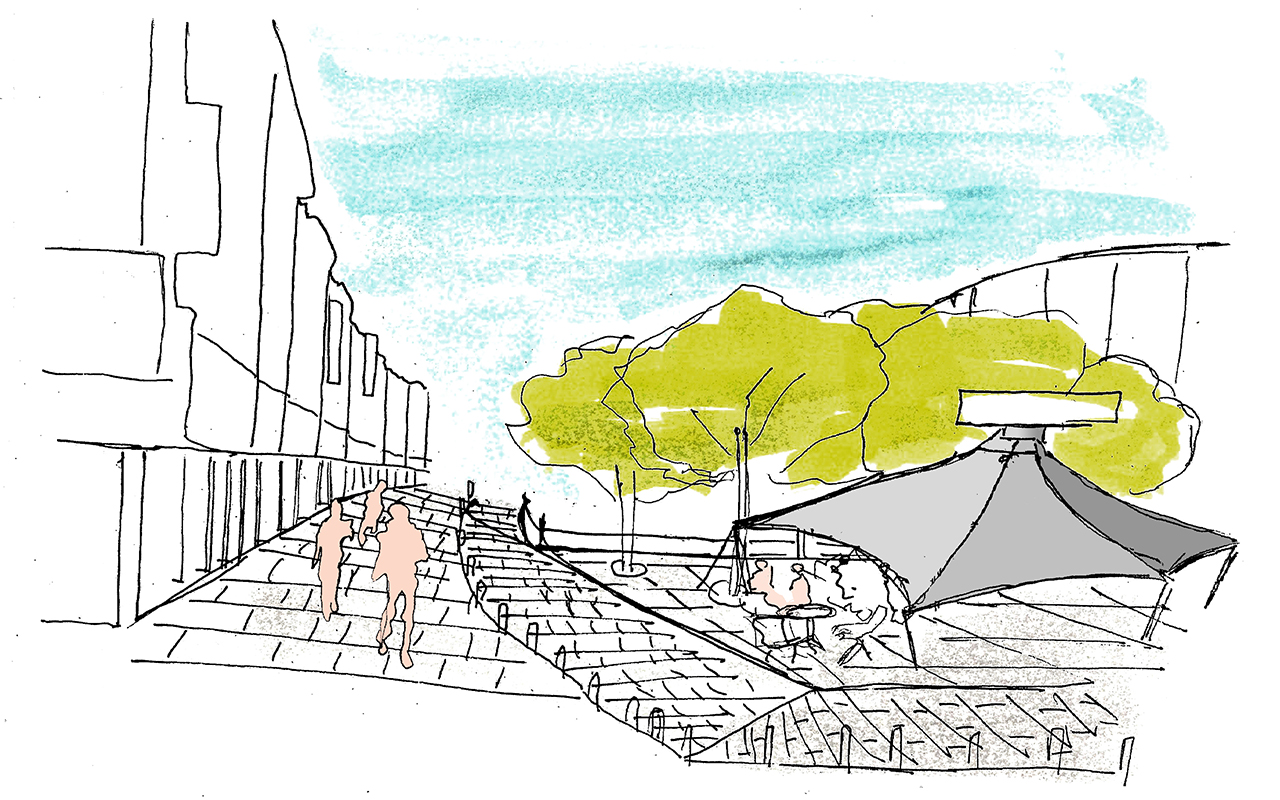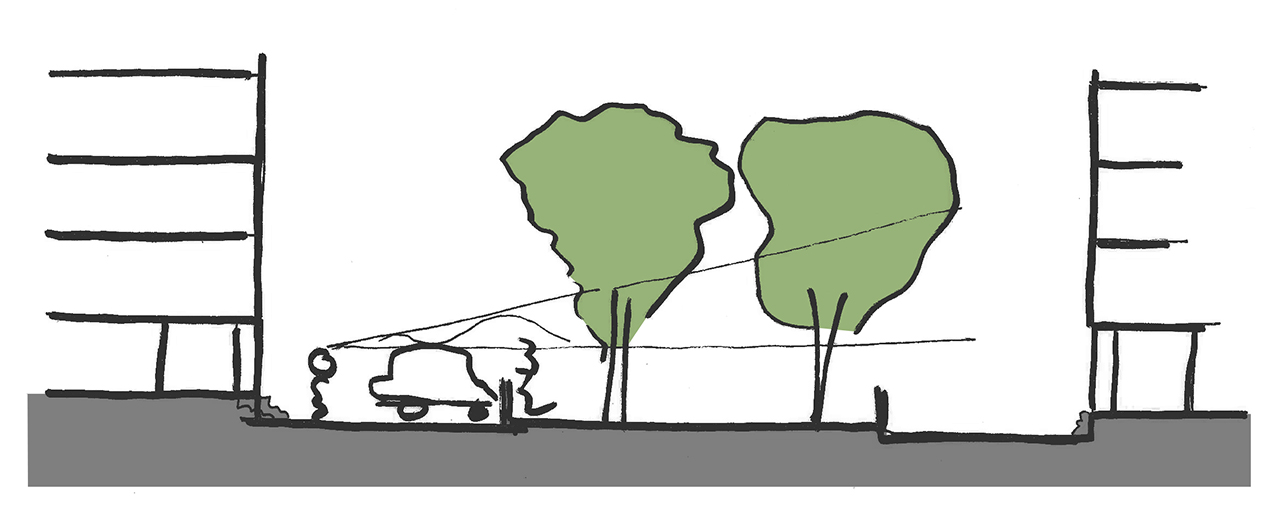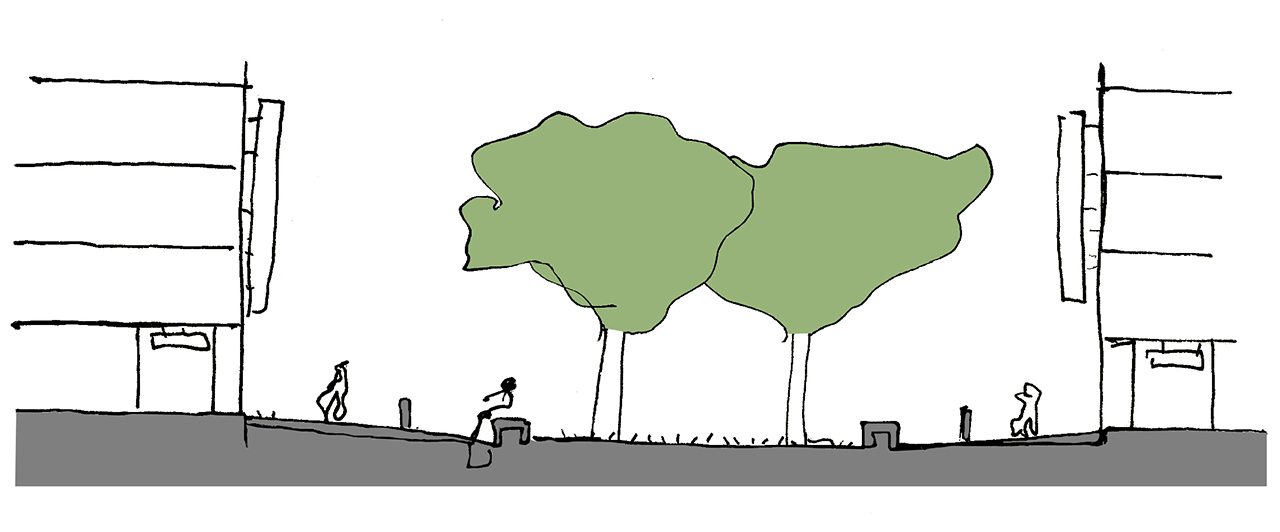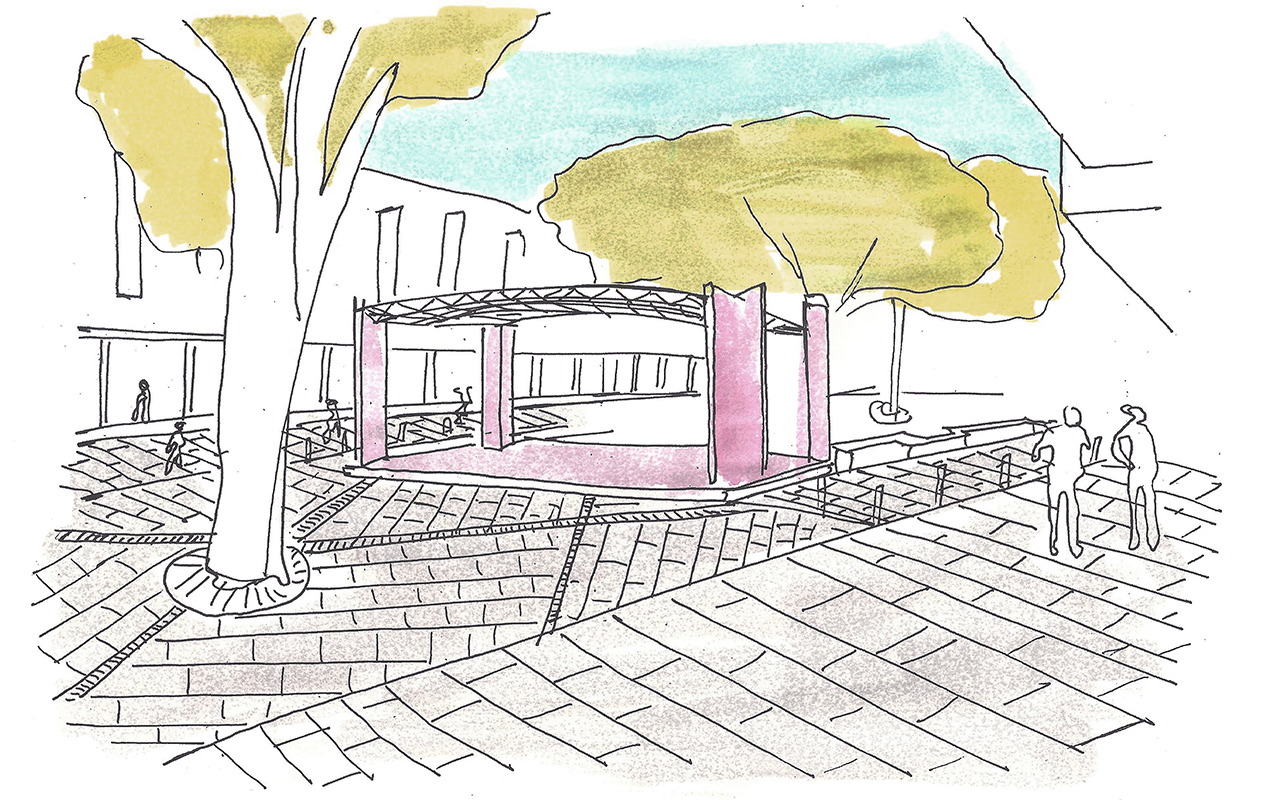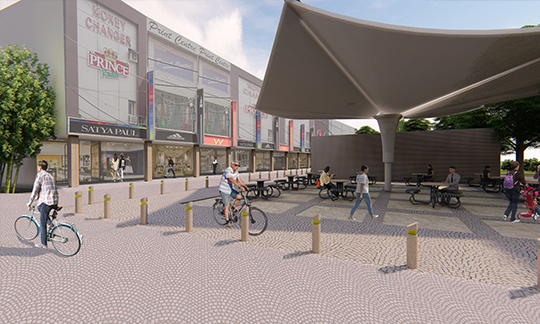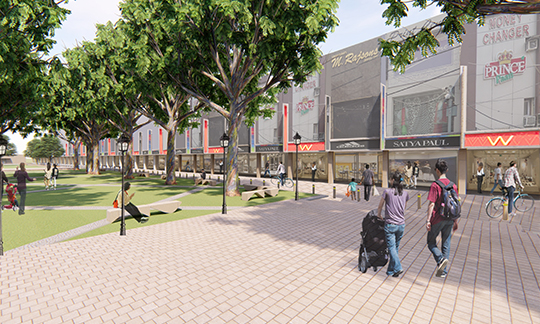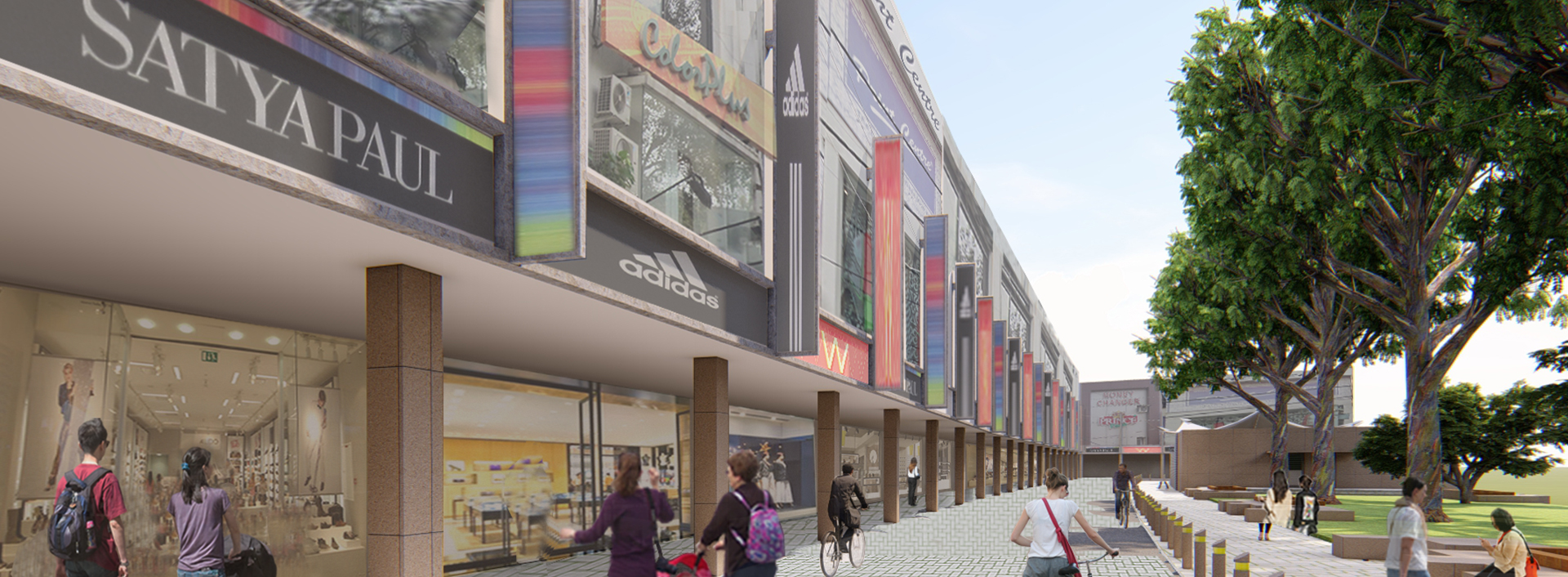
Design
The market has an excellent native corridor running all around and this added to a great benefit. But because of the limited width of the corridor and the steps in the middle free movement was discouraged and was also not a barrier free zone. To cater to this limitation the central island green was removed as it was not used and the perimeter road was converted into a walking space. This becomes an extension of the corridor. The central greens are converted into facilities. Green zones were restricted and unmaintained greens are converted into plaza housing various facilities.
Creating a step-free zone was our goal towards a barrier free environment, where wheelchairs can completely come in and no steps to be used. This was achieved by raising the road level and matching with the corridor. Asphalt road in front of the shops was converted into an extension of the walkway and connected using low slope ramps to create an ambiance of the wide walkway.
In the corners, there were street cafes and performance zones which gave the market a diversified look. On the cultural side, creation of plaza with a void, central space between the shops used by street artists and bandstand performances, provided the attraction required. On either side of the plaza, green areas with seating pockets along the road for interactive streets experience and kids play zones were designed to enhance the user experience. The hard surfaces were integrated with soft surfaces creating a footprint which was not only less heat absorbing but also water absorbing. This signified a sustainable development from the environmental perspective. Making it traffic free during day time helped create noise free and safe zones for pedestrians. Shop fronts were managed to present with an even look, designed hoarding space and colour themes for kinds of the shop were proposed. Emphasis was laid on proper services like drainage, rainwater and communication lines planning. The catch is to bring the bazaar experience back.
Key features

The design focus was on the amalgamation of Bazaar like experience and the themes from the modern standards found in malls, for the users.

Creation of step-free zones, a central plaza for arts and performances by professionals added the Mall flavors and added to the bazaar footfall.

Green areas with seating pockets along the road provide open seating experiences.

Together with the enhanced color themes for the shop hoardings, the kids play zones, etc makes the bazaar stand out as a flourishing socio-cultural space.
